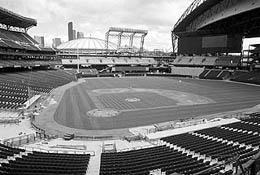|
Subscribe / Renew |
|
|
Contact Us |
|
| ► Subscribe to our Free Weekly Newsletter | |
| home | Welcome, sign in or click here to subscribe. | login |
Safeco Field
|
|
An old-fashioned ballpark for the new millennium
By ANN DONAHOE With the promise of baseball outdoors, natural grass turf and amazing sight lines, this state-of-the art ballpark steeped in tradition gives new life to Major League Baseball in Seattle.
Obvious correlation can be drawn to Ebbett's Field, Wrigley Field, Camden Yards, Jacobs Field and Coors Field. But it is Safeco Field's singular design and contextual response to its surroundings that we think makes it a contender for the world's best ballpark. Safeco's most talked about feature is its retractable roof. Spanning nearly nine acres, the three-paneled canopy stacks over the adjacent railroad tracks recalling both the historic 19th century European steel-trussed train stations and modern day cranes visible along Seattle's industrial waterfront. To assure cover during inclement weather, the roof glides over the playing field on steel rails but remains stacked away from the stands on good weather days. The roof is designed to be as unobtrusive as possible, acting as a giant umbrella when needed. This preserves the open-air environment and allows for the natural grass turf. Only its "eyebrow" is visible from inside the ballpark when the cover is fully retracted so it appears delicate, not looming. No other stadium hides its roof as successfully and removes it as far away from the game.
The ballpark's bowl form divides into the following seat levels: box, terrace club, suite, view suite and view reserved. Wide concourses accessing concessions, restrooms and public areas also provide excellent views of the playing field. Seat rows slope more gradually than those of the Mariners' current home but remain steep enough to allow terrific sight lines. Spectators will feel "close down" to the field. The top of the upper bowl is enclosed with glass for weather protection and panoramic views. Like the traditional ballparks, Safeco's exposed steel structure is colored dark green. In context with the neighboring Pioneer Square district, its brick faade especially along the prominent First Avenue South side is comprised of red and blond bricks treated during manufacturing to appear aged. They are then layered and distinguished in three sections base, middle, and top with a cornice a trait common in Pioneer Square. So as not to seem overpowering, but rather scaled down from street level, the ballpark is in balance with the surrounding building heights. Safeco Field's four main entrances, located at its corners, are designed to convey a sense of arrival similar to that of an athlete ascending up and out onto the playing field.
Throughout Safeco Field the use of colors and building materials prevalent in historic ballparks lend an overall sense of nostalgia. Numerous design components also recall baseball's past including a manual scoreboard (in addition to the electronic), bleacher seating in left and center fields, "knotholes" carved into the bullpen wall for people in the pub next door to peer through, traditional signage, and the press box's garage door-like operable windows that offer the media an unobstructed view of the field. In terms of modern amenities, Safeco Field has it all. With the capacity to seat approximately 47,000, the ballpark features 68 private and two group suites, restaurants, a children's play area, a family picnic area, open air plazas, ample restrooms, a team store and a hall of fame museum. Safeco Field is wired to fulfill all technology needs and the Mariners' state-of-the art clubhouse has premier locker rooms, training facilities and administrative areas. Custom art by local artists is integrated throughout the ballpark. In addition to the rotunda chandelier, pieces include steel cutout baseball figures on the exterior fencing; a terrazo compass rose in the rotunda area that pays homage to the Mariners' logo as well as baseball's history; and a large three-paneled mural portraying America's love of baseball that is located in the ballpark's northeast corner on the main concourse level.
Safeco Field's restaurants such as the Hit it Here Caf on the terrace club level in right field where Griffey often hits offer menu variety and eating areas in view of the game. Those with suite and club seating will have access to private concession areas and wait service. On the main concourse level, food and beverage areas are located on the outer edges of the concourse, encouraging fans to view the game while waiting. On the upper levels, concessions areas allow fans to enjoy spectacular views of downtown Seattle and Puget Sound. Whether direct or subtle, everything about the design of Safeco Field stems from the desire to enhance the baseball experience, to make all fans feel closer to the game in a personalized way. For some, this simply means watching baseball played outdoors on real grass. To others, it means evoking a sense history in the dawn a new millennium, cheering from the luxury of a full-service suite, or being a great place to spend time as a family From our perspective, the opportunity to design Seattle's new ballpark is an incredible honor a project we are proud to have created for our hometown.
 djc home | top | special issues index
|




