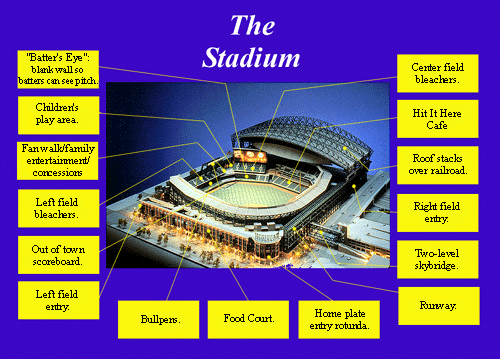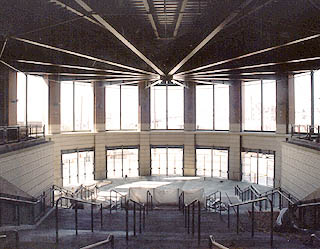|
Subscribe / Renew |
|
|
Contact Us |
|
| ► Subscribe to our Free Weekly Newsletter | |
| home | Welcome, sign in or click here to subscribe. | login |
Safeco Field
|
|
Stats class: The Stadium
Square footage of ballpark: 1,172,127 Seating capacity: 47,000 Suites: Private 60, group 8 Surface: grass Elevation: 5 feet below street level Dimensions:
Parking garage: 2,000 spaces The seats are angled and arranged in a gentle curve to maximize sight lines. Fans should be able to see clearly over the heads of people two rows in front of them. Rows are shorter and deeper for more knee space and a quicker trip to the aisle. Because it's designed specifically for baseball rather than dual use, Safeco Field will bring fans closer to the players and have better sight lines. The fa�ade is designed with a scale and character similar to old Pioneer Square warehouses. Blond brick was used at the lower level, mimicking existing buildings nearby. The red brick on the upper level was manufactured to look rough and resemble handmade bricks used at the turn of the century. Sixty-foot bay windows along First Avenue mirror the 60-foot property line of Pioneer Square so the stadium fa�ade maintains the rhythm of blocks to the north.
Steel was used in the stadium to help visually link the stadium's traditional design with that of the roof structure, as well as to evoke the nearby railroad tracks and Port of Seattle cranes. The mechanism that moves the roof is the same as the type that moves the waterfront cranes, and the height and scale of the roof members are the same as the cranes. Much of the steel is colored green as it is in traditional baseball fields such as Boston's Fenway Park. The rotunda entry at home plate is reminiscent of those found at older ballparks such as Ebbett's Field. Public art, street trees and greenery are being installed along the main pedestrian approaches to the ballpark. Along Occidental Avenue South a plaza will feature special paving, plantings and art work to enliven the area and attract street vendors. * Check out the stadium seating chart and ticket prices at the Mariner's site.
Funding and budget
Total ballpark cost (including parking garage): $517 million
Naming rights: $40 million (from Safeco Corp.)
|



