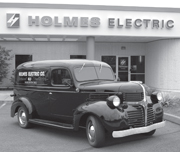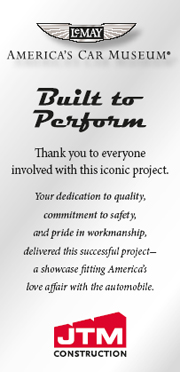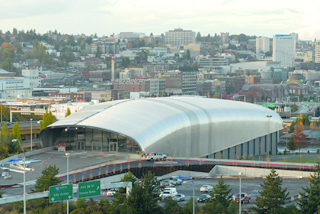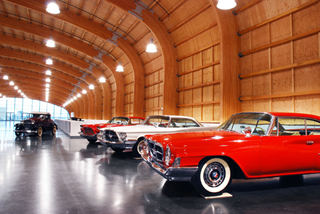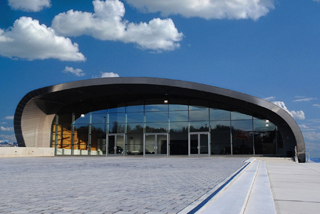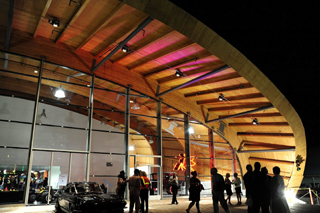|
Subscribe / Renew |
|
|
Contact Us |
|
| â–º Subscribe to our Free Weekly Newsletter | |
| home | Welcome, sign in or click here to subscribe. | login |
LeMay – Americas Car Museum
 May 31, 2012 |
Cadillac project on a Model T budget
4 must-haves for a successful civic project
HVAC system keeps LeMay breathing easy
LeMay structure: function with flair
|
||
|
Project team
Owner: LeMay – America’s Car Museum Architect: Grant Price Architects General contractor: JTM Construction Structural/civil engineer: Magnusson Klemencic Associates Mechanical contractor: PSF Mechanical Electrical contractor: Holmes Electric Wood roof: Western Wood Structures Metal roof: Architectural Metal Works, Concrete: SAK & Associates Landscaping: Blue Sky Landscape Services
Museum facts Location: East 27th and Cost: $60 million Size: 165,000 square feet Opening: June 2
By the numbers 35 million: Pounds of concrete used to make the building 14,200: Total man hours to build 2 million: Approximate pounds of steel reinforcing used during construction 150: Workers per day (at peak) on the construction site 79,000: Total square footage of museum’s walls and roof 2,980: Sheets of 1 1/8th-inch plywood used to build the roof 1.9 million: Pounds of rebar used for the museum 24.4: Miles of steel studs used 175: Average number of vehicles that will be displayed each day 300: Number of cars that will fit on the 3.5-acre grass show field 391,590 square feet (9 acres): Area of the entire museum campus $14: Adult admission |
||
|
Special section team |
||
|
Advertisers: |
||

