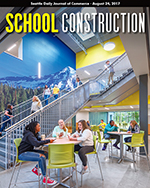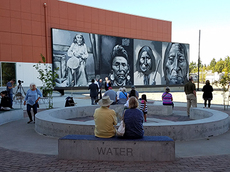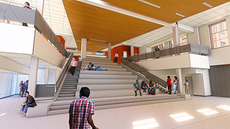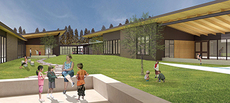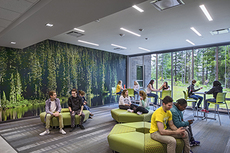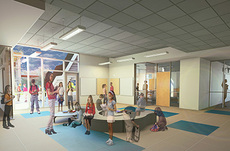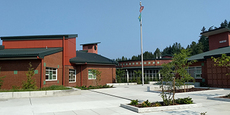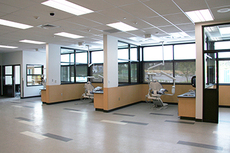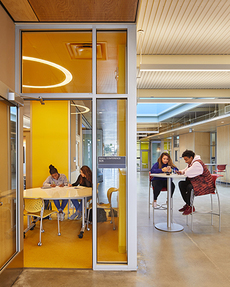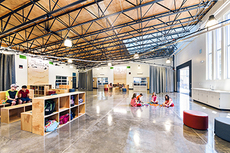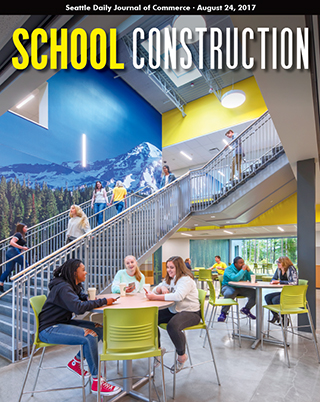
Photo by Chris J. Roberts Photography, courtesy of DLR Group
The new Tahoma High School and Regional Learning Center in Maple Valley opens its doors on Sept. 6. DLR Group is the architect and Skanska USA Building is the general contractor/construction manager.
|
Giant murals give students
‘something to look at and feel proud’
The murals were painted by Native American artist Andrew Morrison for Seattle’s Wilson-Pacific School campus, and preserved in a replacement project.
By CORY HITZEMANN and ALAN JACOBSON
Coughlin Porter Lundeen
Seattle’s Lincoln High to
reopen 38 years after closing
Buildings on the century-old campus in Wallingford will be restored and updated for the digital age.
BBy STEVEN MOORE
Heery International
Outdoor learning labs let children connect to nature
Salish Coast Elementary will open to a central courtyard where teachers can hold class in sheltered spaces that have seating walls for students.
By SHANNON PAYTON
Integrus Architecture
Tahoma High project makes the best of a hilly site on former golf course
The team found creative and cost-effective ways to overcome the site’s physical challenges.
By MIKE JANES
DLR Group
North Seattle elementary supports students by opening its doors to families
Olympic Hills has a community clinic, welcome center and full-size gym for after-hours events.
By MICHAEL MCGAVOCK
McGranahan Architects
Designers study Tinkertoy-inspired school 20 years later to see what worked
The flexible hub-and-spoke layout at Redmond Elementary allowed architects to “plug” a new wing into the central core.
By DENNIS ERWOOD
Studio Meng Strazzara
High schoolers get real-life work experience in health sciences building
Puget Sound Skills Center students in Burien will train in a dental lab that looks like a professional dentist’s office, and in a nursing lab with eight hospital beds and a bathroom.
By BILL CHAPUT and CALVIN TAM
Hutteball & Oremus Architecture
2 new buildings that push students to become more engaged learners
Both have a mix of large, flexible spaces for group activities and smaller, quiet rooms where students can study alone or work in small groups.
By PHILIP RIEDEL
NAC Architecture
Classroom wing provides West Sound’s first new STEM space
The 14,000-square-foot addition offers an open, flexible space where middle schoolers in a struggling community can prepare to get ahead.
By IVI GABALES
Rice Fergus Miller
Why an old church could make a good place for a charter school
With limited access to public funding, charter school builders must make the most of tight budgets. Some are doing this by opening schools in existing buildings.
By ZANE KANYER and BRIAN RITTEREISER
Swenson Say Faget
School Construction 2017 team
Section editor: Jon Silver
Section design: Jeffrey Miller
Web design: Lisa Lannigan
Advertising: Matt Brown
|
©2017 Seattle Daily Journal and .
Comments? Questions?
|
|
