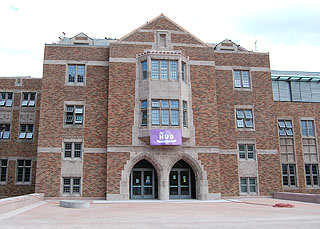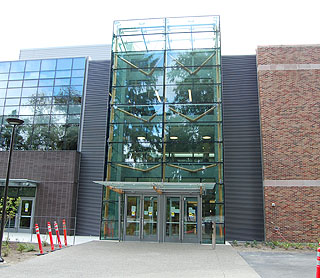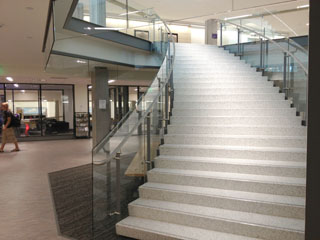|
Subscribe / Renew |
|
|
Contact Us |
|
| ► Subscribe to our Free Weekly Newsletter | |
| home | Welcome, sign in or click here to subscribe. | login |
Husky Union Building Renovation
 Sept. 14, 2012 |
|
HUB gets a reboot for the 21st century
A renovation that also keeps the past alive
Reusing HUB structure saves money and history
HUB rehab goes beyond the walls
|
|||
Location: Renovation budget: $128 million Construction cost: $82.7 million Grand opening: Sept. 25 Size: 266,000 square feet
Pre-renovation size: Owner: University of Washington Architect: Perkins+Will General contractor: Skanska Structural/civil engineer: Coughlin Porter Lundeen MEP engineer: Affiliated Engineers Landscape architect: Gustafson Guthrie Nichol Hazardous materials: PBS Environmental Envelope consultant: RDH Commissioning: Wilson Jones Consulting Mechanical contractor: Diamond B Electrical contractor: Valley Electric Walls: Northwest Partitions Demolition: NCM Curtain wall:
Walters & Wolf
Features � Enhanced multipurpose areas � Improved space for student organizations � Better visibility for the Student Resource Center � Better connection to the HUB lawn � Lounges, ballrooms and upgraded event spaces
Through � 1949: First constructed (70,000 square feet) � 1952: South wing addition � 1963: Auditorium addition � 1975: East ballroom addition, Husky Den and food-service expansion � 2001: Food-service remodel � 2010: Renovation begins |
|||
|
Special section team |
|||
|
Advertisers: |
|||







