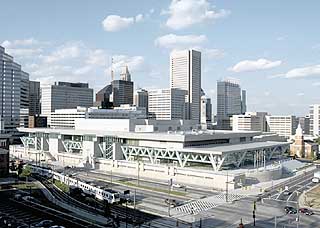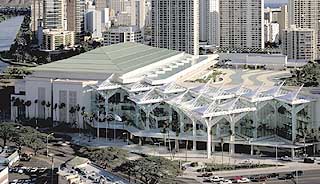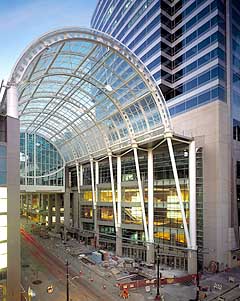
DJC.COM
June 7, 2001
Un-conventional sites add complexity to convention center design
LMN Architects

Photo courtesy of LMN Architects |

Photo courtesy of Jeff Golberg/Esto Photography |
It might be expected that a discussion of “convention center industry trends” and the expansion of the Washington State Convention & Trade Center (WSCTC) would focus on technology and connectivity, fiber-optic networks and high-speed data ports. Of course the expansion will open with all of those features and more. However, the real “industry innovations” that are showcased in this project are related to the following aspects of its design:
- Codevelopment
- Functionality
- Urban design
Codevelopment
The existing convention center occupies a challenging site that spans an interstate freeway and, through its public spaces, links the downtown retail and hotel core to the adjacent residential neighborhoods and Freeway Park.
The two-block expansion site, which is immediately north of the existing facility, anchors the recent eastward expansion of Seattle’s downtown and retail core, linking it with the Pike/Pine neighborhood to the east.
Because it spans Interstate 5, the exhibit hall sits 45 feet above the Pike Street entrance. As the expansion of the contiguous exhibit hall moves north across Pike Street, this height increases, creating significant space beneath the convention center.
Central to the funding strategy for expanding the WSCTC was the sale to private codevelopers of the portions of the property not needed by the convention center for its operations. These areas included the surplus development rights above and the significant space beneath the convention center expansion.
The term “codevelopment” is used to describe the condition where multiple project components are separately funded, synergistically related and, in this case, physically attached. In fact, true codevelopment refers to a condition where neither project can proceed alone, and their development must proceed concurrently. Codevelopment associated with design and construction of a convention center has been successfully accomplished before, but never before at the scale seen with this expansion project.
The WSCTC expansion establishes a new benchmark for the integration of codevelopment into a convention center project by including a hotel, an office building, parking, street-front retail, and a new museum, all located above and below the expansion of the WSCTC.
Located in the air-rights above the convention center expansion on Pine Street, between Seventh and Eighth avenues is the new 450-room Elliott hotel. The hotel’s restaurant, ballrooms, and related meeting facilities, along with a 960-stall parking garage will occupy the space below the northwest exhibit hall. The hotel’s separate entry and drop-off will be located on Pine Street. Retail is accommodated on the Seventh Avenue and Pike Street frontages around the hotel block.
On the corner of Seventh and Pike, above the Convention Center’s new entry, meeting rooms and prefunction space is Trammell Crow’s new 16-story office building. Beneath the Convention Center’s spaces is a 256-stall parking garage.
On the corner of Eighth and Pike, in the surplus space beneath northeast exhibit hall, the Convention Center is constructing the shell of space that will subsequently be completed by the Museum of History and Industry (MOHAI) as its new exhibit, educational and administrative facilities. The MOHAI space will be the temporary home of the Seattle Central Library until the construction of the new Central Library is completed on a site elsewhere downtown.
Functionality — There are no easy sites anymore
The ideal functional relationships between the program components of a convention center are really quite simple. It is the arrangement of those spaces in response to specific site conditions and contextual relationships that defines the challenge of designing a successful convention center.
Add the unique functional demands of specific codevelopment projects and complicated site characteristics, and one can see that the functional challenge has been taken to a new level in the design of the WSCTC expansion. In fact, this project demonstrates another recurring trend in the industry — the increasing “level of difficulty” associated with convention center expansions within intensely urban settings.
Once located on the edge of downtown, many of today’s convention centers are now centrally located as the downtown core has moved closer and closer, making successful expansions very challenging to achieve. The WSCTC is a good example of that trend, as the eastward expansion of the downtown core has brought the city to the Convention Center’s front door and the Convention Center, in turn, has become an integrated part of the city.
Challenging the very definition of functionality within the industry, the convention center model of an exhibit hall flanked by lobbies on one side and service docks on the other can rarely be accommodated on today’s expansion sites.
As demonstrated in the WSCTC, it is absolutely essential that the third dimension be considered in the functional equation. It is still possible to meet every one of the key functional objectives and adjacency requirements expected in the industry, but success demands a creative approach grounded by a fundamental understanding of the critical functional relationships.
Urban design

Photo courtesy of Bill Wright Photography |
One of the salient features of the WSCTC has always been its downtown urban site, located close to downtown hotels and visitor attractions. In the last several years, this condition has been intensified by the eastward expansion of the downtown retail core to virtually the front door of the Convention Center.
The urban integration of convention centers has come a long way from the “box with docks” approach seen in the 1970s. In fact, many of today’s convention centers are vibrant, active, facilities fully integrated into the urban fabric of their surroundings.
Once again, the expansion of the WSCTC is an industry leader in this trend. The design of the WSCTC has been carefully fit into the fabric of its adjoining neighborhoods, providing a very distinct architectural identity for each of its components. All public circulation areas have been pushed to the edge of the building, creating a very extroverted character, where lobbies, lingering areas and even urban balconies offer a dynamic image from the street.
Maximizing urban design opportunities to enhance the pedestrian environment around the WSCTC has always been a primary design objective for the project. Public activity at the street level has been encouraged through the use of perimeter retail, sidewalk canopies, pedestrian wayfinding signage and public seating.
Art enhancements to the streetscape include vertical sculptures along Pike Street, extending east to the Pike/Pine neighborhood, exit door treatments, lighting and banner elements on Eighth Avenue and an intricate sidewalk paving pattern extending along Pike Street from Seventh to Ninth avenues.
This pattern even extends into the lobby, where the WSCTC tradition of welcoming the public with spaces encouraging lingering has been enhanced in a public atrium, welcoming delegates and public alike with seating, interior landscaping and artwork.
The WSCTC raises the bar on project complexity. Its program, site and configuration all demanded a high level of creativity. Its downtown site has been leveraged into a very lively, active pedestrian environment.
Finally, the programmatic requirement for maximizing the contiguous exhibit hall area has resulted in its most striking feature, a block-long canopy of glass creating a covered urban space adjacent to the public “front door” of the facility, a gateway to the Pike/Pine neighborhood.
While many of these ideas might have been thought to be superfluous or unnecessary just a few years ago, trends in the convention center industry suggest that the “new” convention center will be funded through creative leveraging of development rights, will challenge the definition of functionality, and will need to be thoroughly integrated into its urban fabric. The expansion of the Washington State Convention & Trade Center clearly demonstrates such a new model for the urban convention center.
Chris Eseman is a partner at LMN Architects and in charge of the design, programming, and planning of the Washington State Convention and Trade Center Expansion project.
Other Stories:
- Expanding for the future
- Hey, big spender! You’re wanted in Seattle
- Thinking outside the box
- A bridge to controversy
- Convention center showcases public art
- From concept to reality
- Dance of the developers
- Center expansion resulted in more affordable housing
- A 'shimmering' canopy belies some steely calculation
Copyright ©2009 Seattle Daily Journal and DJC.COM.
Comments? Questions? Contact us.